
BUCH 5 (1997)
Masterplan for a ~8.500 inhabitant microcity on the outskirts of Berlin.
The scheme stretched from urban planning to the design of prototypes for the main buildings.
On the city scale, the aim was to create a place that combined urban qualities
(e.g. enough density to let streets function as social space) with suburban ones
(like having your individual house and garden).
On the building scale, the design looked for cost- and energy-efficiency
(with reduced facade surface and modular dimensions for partial prefabrication)
as well as for multi-use and adaptability.
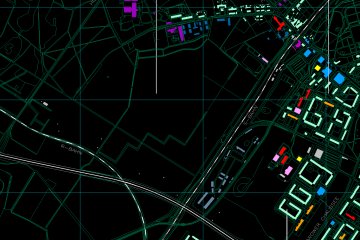
The proposal comprised a development strategy to be applied by the city of Berlin, without conceding responsibility (and profit) to the usual developer. It consisted of the selection of a strategic site at the city's perimeter (crossing point between the peripheral highway ring and a commuter railway line) that was mostly made of municipal property, which would have been partly sold in a tender for the construction of a huge shopping mall.
← the site with existing building context:
residential use is depicted in green-white, commercial use in light blue, workshops etc. in dark blue,
educational use in red, social institutions in yellow/orange, cultural use in light violet,
healtcare in dark violet, recreational facilities in light rose
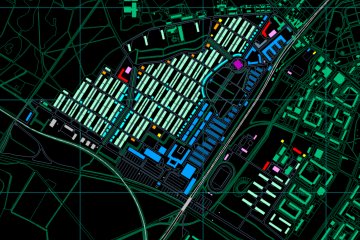
With the initial infrastructure (highway access, additional railway station, part of the street layout) thus financed, the urban development could proceed by subsequently preparing and marketing small strips of land for the construction of individually owned, 3-story town houses, until the dwelling would eventually be completed by a central park, a town hall and a ring of surrounding residential and office towers.
← the finished structure with its main axis parallel to the railway line,
linking the new shopping mall to the existing local center.
To the east of the rails a greenbelt with recreational facilities,
to the west a strip of workshops / small factories.
The residential quarters are laid out in a rectangular grid with
the main streets perpendicular to the axis.
(existing buildings now shown in dim green)

To attract the attention of bypassing motorists, the new railway station projects
over the highway, promoting a park and ride facility while also serving as a pedestrian bridge.
Huge parking grounds stretch (slightly sunk) along the highway and open the view on the
sporting grounds and the shopping mall.

The mall spreads behind the parking, with its central building marking the entry to the main axis.
Two lean office-towers carry widely visible advertisement that light the scene at night.

On its backside, the mall's central building opens to form a piazza with water basin,
that continues as a pedestrian area along a canal, between smaller commercial buildings
that are served from the streets on their back .
The area between the axis and the railway (to the right) is reserved for
potentially disturbing use like workshops and small factories.

A part of the site is swamp-like and, instead of expensively being converted into constructible area,
is preserved in its state and serves as a central park.
While the streets swing around, the pedestrian (and cyclist) ways go straightforward
and cross the green as a grid of wooden walkways.

On the other side of the park, the streets and walkways meet in a circle around the municipal hall,
which, with adjacent schools, is to form the cultural center of the arrangement,
linking the development to existing residential quarters to the north.
West of the axis, the new residential district unfolds.
The living quarters are laid out in a rectangular topology,
with first order streets in east-west direction
and smaller streets connecting them at irregular intervals.

While the settlement develops from the main axis to the west,
the grid-like structure avoids dead-end-streets and
allows for easy adjustment and differentiation.
The narrow streets are sunk half a story-height into the ground, and alternate with broader greenbelts that are raised the same amount. The row-houses in between therefore possess a 3-story street elevation and a 2-story garden side, both of which can be served.
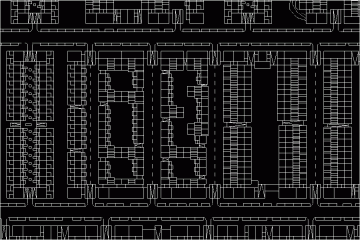
A range of house types was devised as a proof of concept,
spanning from row-houses in different sizes ('akg' and 'ikg' series) to multi-purpose buildings
('mfg' series) that were intended to flank the main roads.
Although the individually-owned townhouse constitutes the base model,
the building types could be combined in a variety of ways,
creating courtyard-like structures or apartment-blocks.
← some of the bandwidth of configurations, from left to right:
an apartment-building made of the akg-type (further depicted below), a row of akg-types,
two combinations of akg and ikg types, and three ikg-rows.


With its reduced facade surface, the ikg-series (InnenKernGebäude) are the most economic
of the prototypes and therefore intended as the base model of the development.
On a lot of 100m² (3.75m wide and little over 27m deep), the smallest unit already delivers
6 rooms of 16m², plus two bathrooms and a kitchen.
The facades feature movable parts that should cover the glazings while the inhabitants are absent or sleeping,
to minimize heat loss.
A central shaft houses a prefabricated core that bundles all technical installations.
Skylights on both sides of the core let daylight penetrate down to the basement.
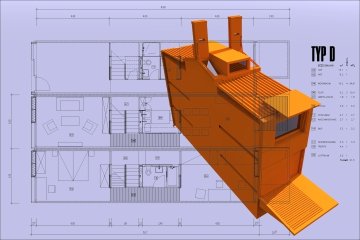
The unit's six rooms are spread over three stories around the central core that contains the stairs,
the bathrooms and the kitchen, as well as the heating/ventilation system in a utility room
raised over the roofing
At street level, one of the rooms serves as a garage (but could also be used as a small shop or office space),
while the other is designated as storage (though lit by a window below the wooden grating of the terrace above).
At garden level, a living room faces the street while a dining space with direct link to the kitchen opens up towards the terrace and garden.
The upper story houses another two rooms and a bath.
Apart from the steel core, the structure could be erected in a variety of constructions.

Along the main roads, the row-buildings have to end in articulate 'heads',
for which a series of multiple use buildings (MultiFunktionsGebäude / mfg) was created.
These consist of a robust concrete skeleton and externally fixed prefabricated units for bathrooms,
kitchens and stairways.
As with the ikg-series, the mfg-buildings feature a ground floor that could be used as garage or commercial space.
Different models allow to adapt to the varying depth of the ikg- and akg-rows,
and can also be used freestanding as delimitation of the green spaces.
← a mfg-2 building ending a 9.50m deep row of akg-types (please refer to the plans for details)
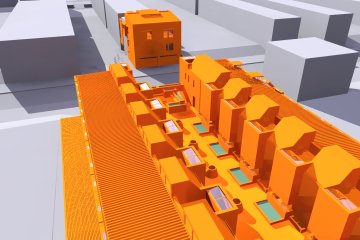
Offering no garage at street level, the akg-series (AußenKernGebäude) are smaller counterparts of the ikg-types. With their prefab-function-modules fixed to the street side of the structure, the units are less deep but wider than the ikg, giving the possibility to park a car lengthwise to the facade and thereby reducing the necessary street width.
Besides their application as individual town houses, the units may easily form collective building types:
e.g. by covering the half-sunk street with a concrete slab, an apartment building is created,
where each flat can be accessed directly from the underground parking as well as from the raised pedestrian street.

An example configuration (baptized DECK4, see plans) links 28 standard akg-2 units with 4 modified ones,
that have their function modules slightly differently mounted to act as 'heads' towards the main street.
In order to strengthen the collective aspect, the terraces are executed as continuous wooden decks,
segmented only in use by opening the pivoting facade parts that cover the glazings.
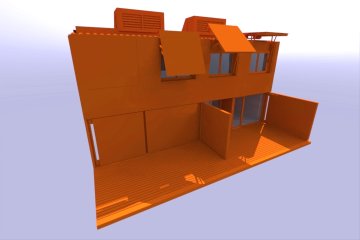
A facade study of two units shows the movable facade panels in action.
Since their inside surfaces are individual property,
it is expected that they would (after some time) convey a colorful image when opened.
Below the wood planks of the terrace grate, windows are located to bring daylight into the basement.
← the illustrations were done on a 40mhz/32mb SPARC-Station running Greg Ward's Radiance Synthetic Imaging System, a free lighting simulation package that pioneered many features nowadays found in commercial software