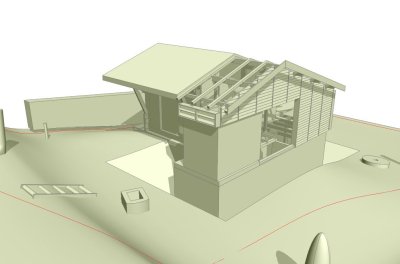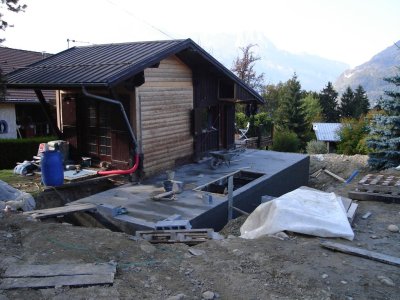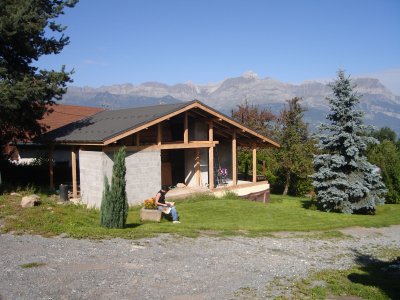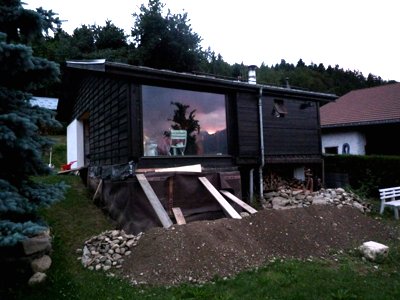
refuge (since 2005)
Extension of a small mountain lodge
My wife had bought a 20sqm ancient 'mazot' (former stock building belonging to a farm dating from 1789) near her hometown in the French Alps. We got the permission to incorporate the building – that had already been altered beyond recognition – into a new structure twice its size, with as much as possible of the original substance restored and made visible from the interior.
← 'digital construction site' in rhino
construction demand
(pdf,620k)

So far, I have taken pride in executing all work on my own (with the invaluable help of my neighbor, M. Brunet).
Being constraint to work only during holidays, the pace of construction has necessarily been slow. This leaves much room for new ideas to emerge and a constant change of plans, but demands – once on site – numerous ad-hoc decisions to achieve the most in the given short time frame.
← basement of addition finished

The design therefore underwent quite some modifications, but the principal conception never changed:
not to follow the popular 'chalet'-style, but to create an utilitarian structure as modest as the original peasant builders did,
with the 'refuge' – a mountain lodge offering rest and shelter for the hiker – as a reference.
← march 2006 - roof completed

For the external design, this translates into facades
that do not expose window openings as commonly found
in residential architecture, and the use of cheap local
materials;
for the interior design, into features like
a combined kitchen/dining/circulation space and a
combined living/sleeping space equipped with japanese
tatami flooring, to acommodate an indefinite number of guests.
← september 2006 - east facade

← july 2009 – north facade, preparing to clad the basement with natural stone
– the closed part to the right houses the existing bathroom and
will give way to a balcony