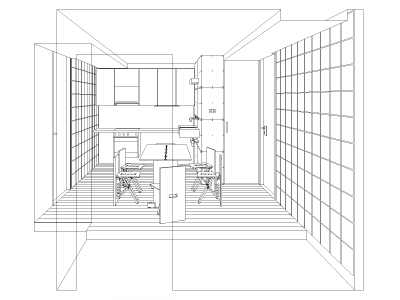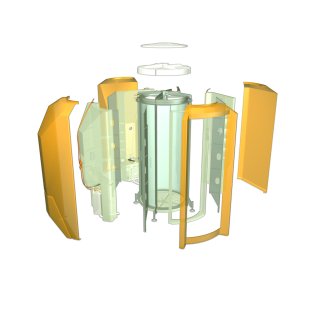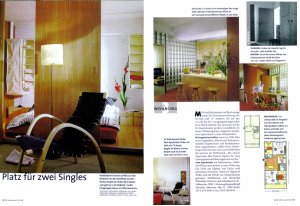
WBS 70 (1995)
Student competition held by WBG Marzahn, one of
Berlin´s big housing enterprises, with the aim of finding ideas
for the renewal of their huge stock of aging prefab-concrete,
high-rise residential blocks.
competition booklet
in german (pdf,530k)
← view of central space

The entry proposed the splitting of the predominant 3-room flat into two smaller units linked by a common kitchen/dining space, in order to make the buildings more attractive to younger customers, especially youths leaving their parent´s place – a demand which could not be satisfied within the existing in the areas concerned.
← competition model 1:25, original size 50x25cm

As a matter of concept, the two single room units each featured a bathroom of their own. To save space, these were proposed as small, modular sanitary cells (that I had designed shortly before as a study project), consisting of a central frame with a revolving, cylindrical door and variable function modules.
mscell-2 booklet
in german (pdf,1.3M)
← mscell-2 / exploded view of components

The scheme completely ignored the competition briefing, but was awarded the special price of the jury and got realized by the WBG for use as a showroom and guest apartment (however without my responsibility, and rather loosely based on my planning).
← publication in a german home magazine