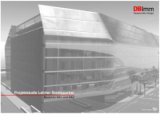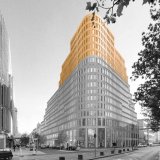Schraml+Partner Architekten
I met Frank Schraml working at QBQ's office, and when he set up shop on his own around 1991,
I split my time working for both firms. I finally joined him after my diploma in 1997
for activities ranging from design studies and construction demands to detail work for
shopping and office spaces. Below are two examples from both ends.

MK1/MK2 (2001)
Design study commissioned by DBImm (the real estate branch of Deutsche Bahn) for a site directly adjacent to Berlin's new Central Station, then still under construction.
leaflet
in german (pdf,4.3m)

Concorde Hotel (2004-05)
Mid 2004, S+P were commissioned by a general contractor to take over the completion of architectural planning for a luxury hotel already under construction. We stepped in with the lower 11 stories mostly erected and managed to deliver the working plans for the upper 6 stories (that contained mainly rental office spaces) within the given time frame. Below are some examples of smaller detail drawings.
entrance to upper stories (pdf, 497k)
washrooms on 12th floor (pdf, 466k)
hotel kitchen floor details (pdf, 677k)